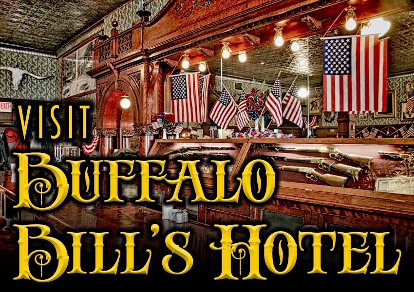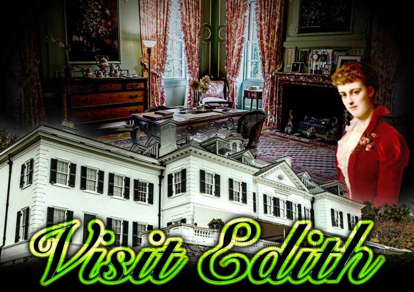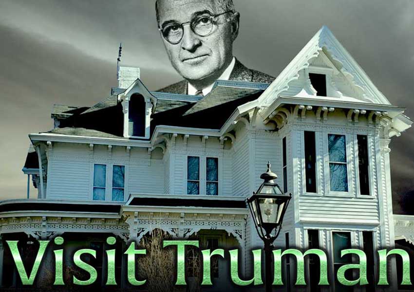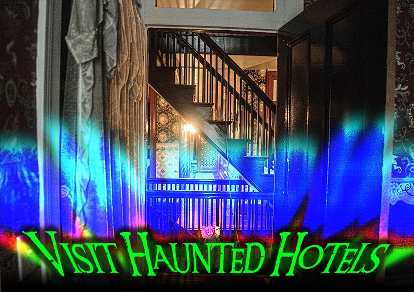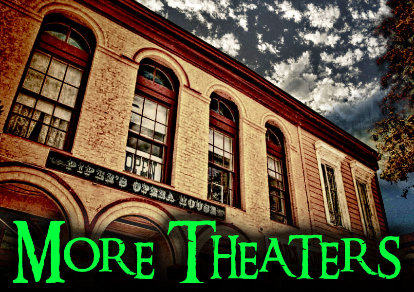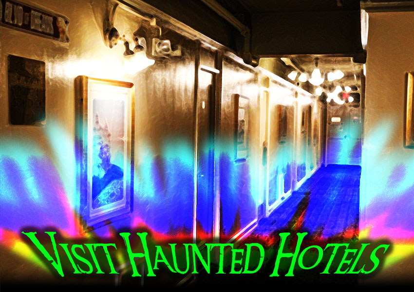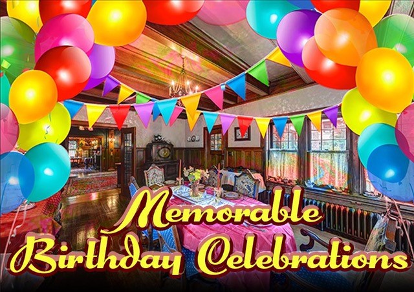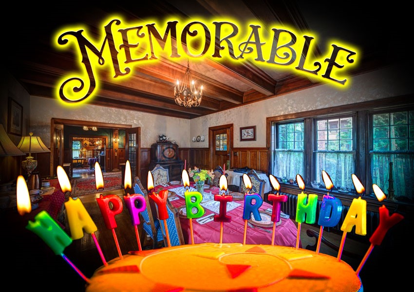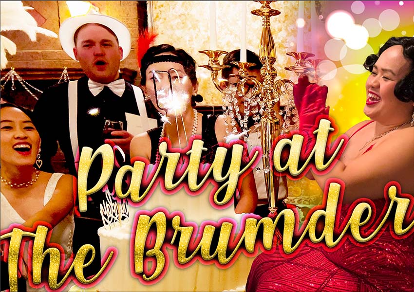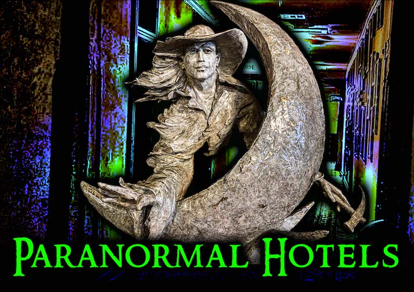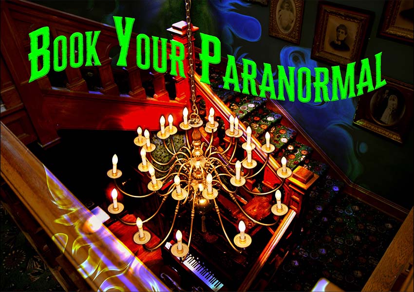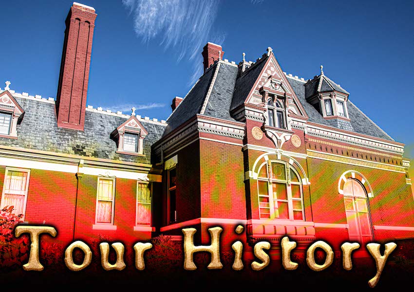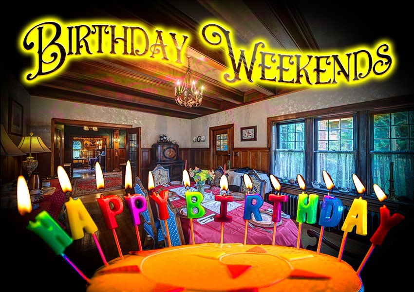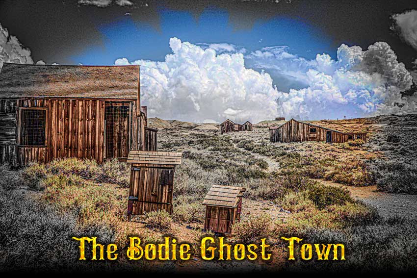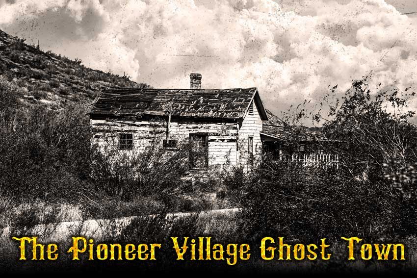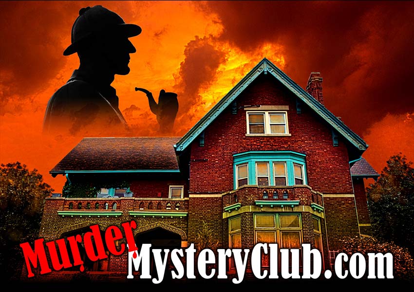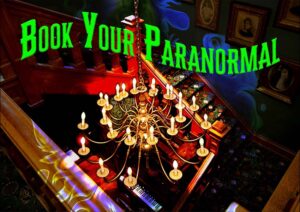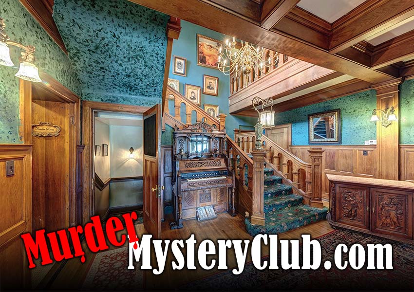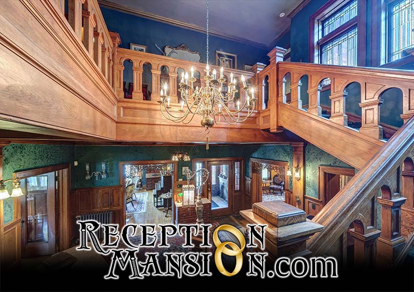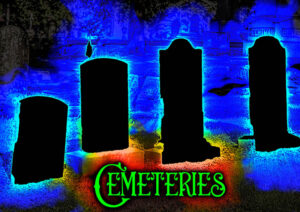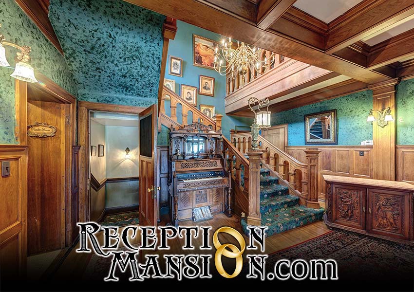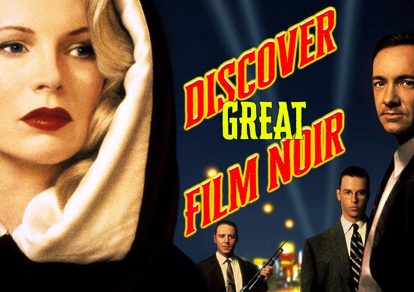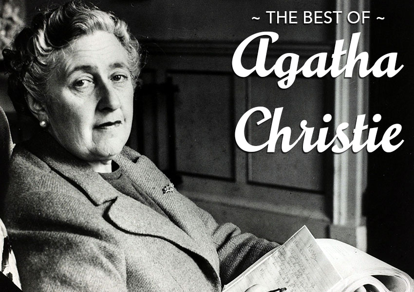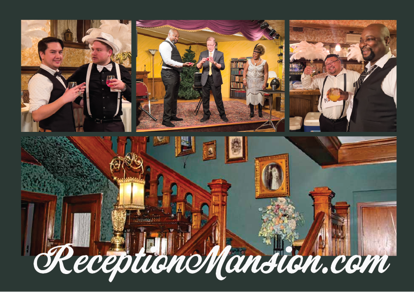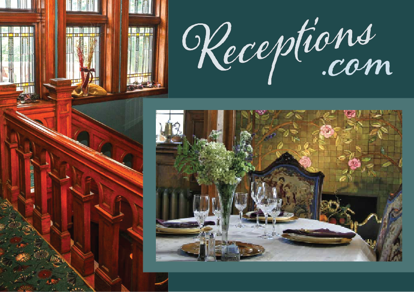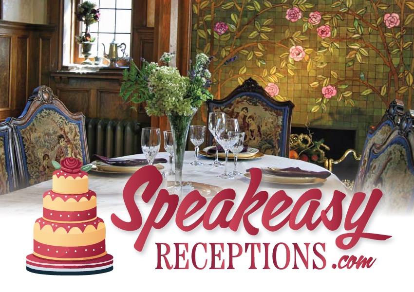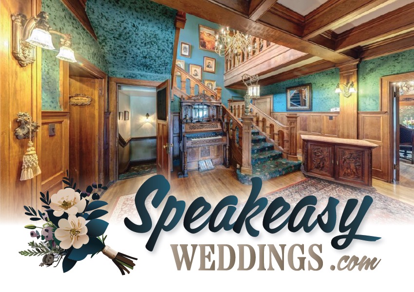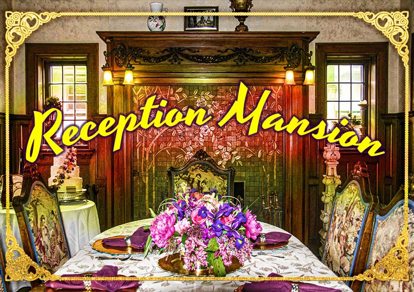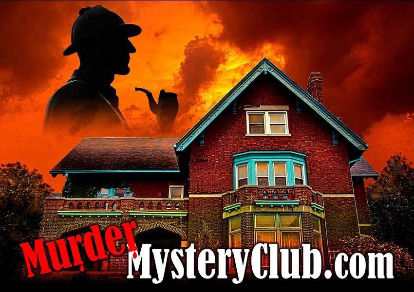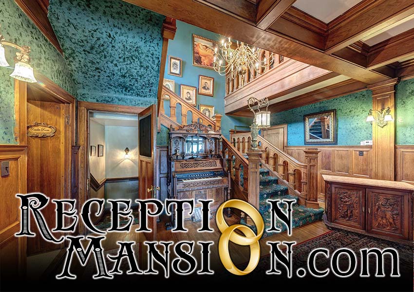Fair Haven Vermont
Asahel Kidder Farm House
How lovely, people of faith!
The Living again? No privacy!
Game of chess, anyone?
The “no smoking” rule doesn’t apply to me!
DESCRIPTION
The Asahel Kidder Farm House; now The Maplewood Inn, that sits on a 3.45 acre lot makes its home in a gorgeous 1843-1880, restored and renovated Greek Revival dream home of a wealthy farmer and prominent citizen, Asahei Kidder. It is described as being “a two and a half story, gable front, sidewall plan structure with flanking ells, embodying Classical detail, symmetry, and massing!” No one can say it like the NRHP! Asahel Kidder’s forever family home was added to this prestigious register in February of 1997.
Even after one hundred and fifty years of existence, it still retains its original beauty and structure as it was the beloved, family home of the Kidder/Wood clan. It is unlike any other house from the mid-19th century that were usually described as being modest “Classic Cottage” structures. This house has a central pavilion, “with a classically inspired doorway, wide corner pilasters, and two flanking ells” that were added to provide more room for his growing family.
National Register of Historic Places explains what the layout and style exists on the inside of this 5500 sq. ft. beauty! “The interior of the Asahel Kidder House has retained many of its original Greek Revival stylistic features. Wainscoting with elaborate egg and dart detailing are found throughout the main block’s interior.”
“The first floor plan of the main block is virtually intact, with its side-lighted front entry and original staircase and large front parlor. A classical paneled door with architrave moldings connect the sidehall with the parlor to the left.”
“A guest room with private bath is located at the rear of the main block on the first story, in the space originally, according to the current owners, occupied by the residence’s kitchen. On the second floor of the main block, a guest room, guest suite, and bathroom are located off the sidehall and landing.”
In the rooms of the south ell, there is a library, breakfast room, and TV room on the first floor which serves as a common area for inn guests. The “1915 shed-roofed addition to the south ell” is home to a kitchen area, owner’s breakfast room, and pantry.
In the South Ell; (added in 1870), there are two separate staircases; one in the library and one in the breakfast room, that lead up to the second floor guest rooms:one regular guest room and the larger, Hospitality Suite.
The North Ell (1880) is used by the owners as their private living quarters and the office for the Maplewood Inn. A bedroom, part of a large guest suite accessed from the stair landing in the main block, is on the second floor above the owner’s quarters. Hopefully, these guests don’t practice clogging!
Maplewood Inn offers five guest rooms, including two suites with adjoining sitting rooms; each with its own private bath, WiFi, HDTV and Blu-ray player. Each room has the amenities that are sure to please their guests, including private bath, WiFi, HDTV and Blu-ray player and a DVD/Blu-ray lending library in the Hospitality Room.
Their website states more information: “There are several common areas including a comfortable living room with seasonal fireplace, a large sun room with views of gardens and gazebo, and a front porch with views to the west where you can watch the sunset at day’s end.”
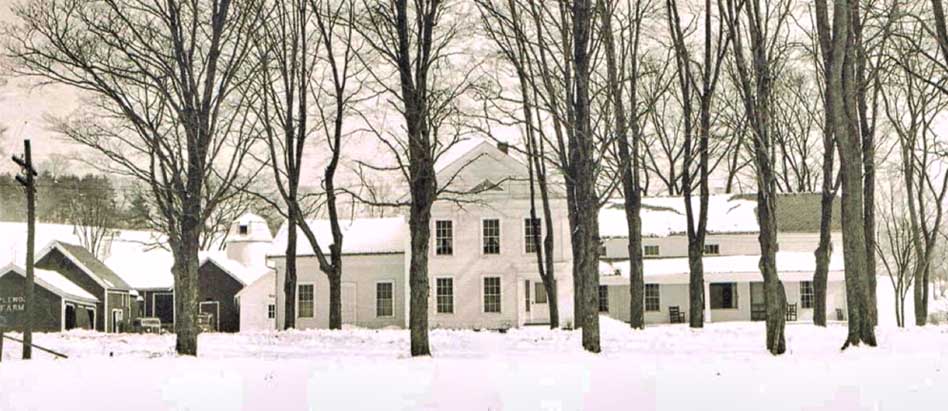
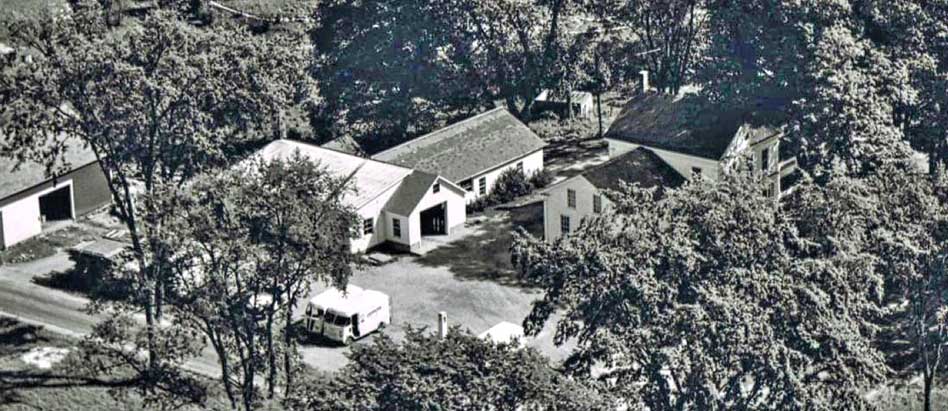
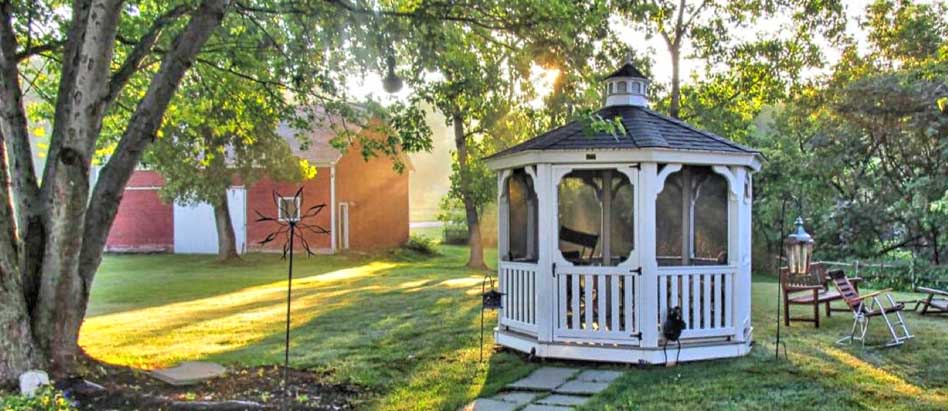
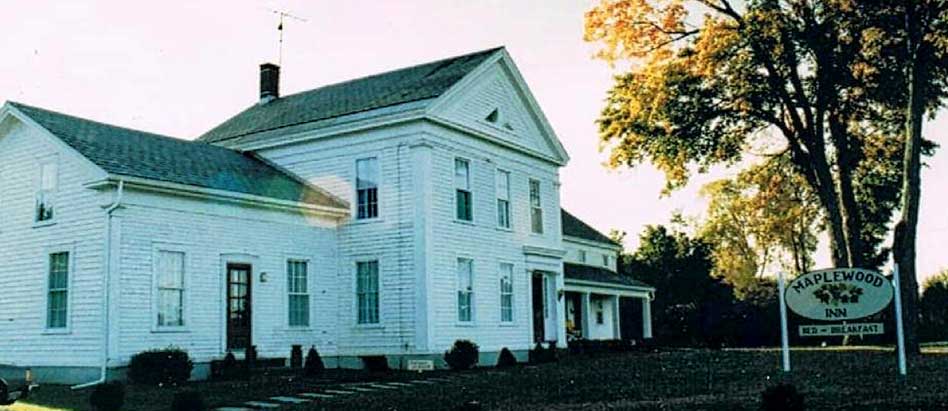
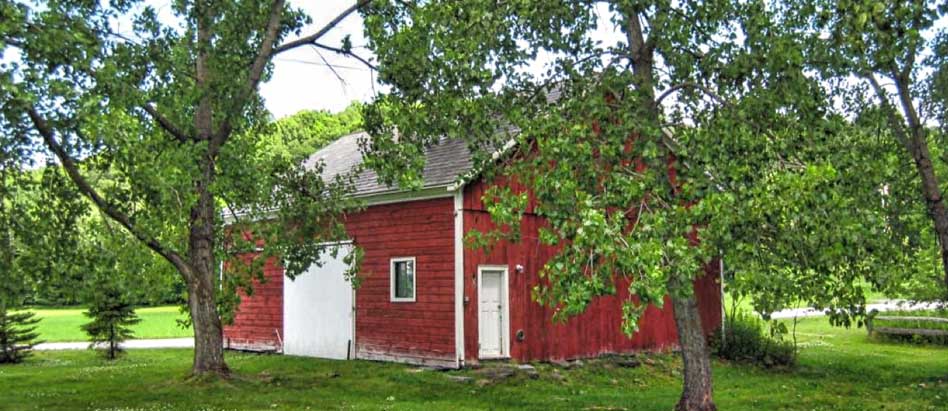
HISTORY
Asahel Kidder was a successful sheep farmer who was a mover and shaker in the town of Fair Haven. He was one of Fair Haven’s most prosperous; having large amounts of property to graze his sheep, and any other animals he decided to keep. He was the Fair Haven’s representative in the the Vermont General Assembly from 1843 to 1844, and was well known and well thought of throughout the region.
In 1843, Asahel decided to build for his growing family a proper forever home, a beautiful example of Greek Revival of architecture. In 1870, Asahel decided that his family needed more room so he simply moved a structure he owned, a 1795 tavern/ tenement house to his property, and attached it on the southern end, making a new southern ell. In 1880, the family built a northern addition, called the northern ell.
Asahel at some point decided to add a small herd of dairy cows, a few horses, steers, oxen and pigs, and probably some chickens. After the Civil War, it was popular in the West to have sheep because land was cheap. PLus, trains made it possible to send their wool to eastern markets. At this point, most Vermont sheep farmers turned to dairy cows other “agricultural pursuits.”
Asahel Kidder’s son-in-law, Ike Wood, who must of married one of Asahel’s daughters, inherited the farm. Ike Wood switched to developing a dairy business, having already a small herd of dairy cows to build from. Like his father-in-law, Ike Wood was a natural in the dairy business. Maplewood Diary became one of the most well-known and successful dairies in Vermont. By the time his son Wilbur took over, a need to have their own milk bottling machine became apparent in 1930. In 1939 pasteurization required more equipment.
Originally, Maplewood sold its own milk, but as it grew they decided to buy milk from 18 other dairy farms and suppliers and discontinued their own herd of cows. It reached its peak in the mid-1970s’. This processing dairy “put up 20,000 quarts of milk in its processing buildings. They had their own fleet of trucks to deliver not only milk, but also milk products: cream, butter, yogurt, cottage chess and soft ice cream mix.”
When Wilbur Wood died in 1977, his widow Naomi closed Maplewood Dairy because not one of Wilbur’s children or anyone in the extended family were interested in running a diary. She lived there until 1981 when she moved to an assisted living facility.
The Kidder/Wood family held onto the property though no one was living there. Finally, they put the huge property onto the real estate market. Paul and Cynthia Soder bought the forever home of the Kidder/Wood clan and very carefully converted the over-the-top farm house to the Maplewood Inn that opened its doors in 1986.
In 1997, they registered this glorious Greek Revival palace on the National Register of Historic Places. Apparently, the Soders also had some unseen residents sharing their special inn.
HISTORY OF MANIFESTATIONS
Spirits who would be attached to these structures must be really pleased, with all the hard work that went into their forever home; though some may not like all the guests that they have to share their special place with.
People who have had a forever home, sometimes still continue to visit and reside there, even as spirits.
Joslyn Castle, NE (A family who loved being together here while alive in their beloved castle, still do).
York Hall/Nelson House, VA (Former spectral residents are keeping an eye on the docents).
Hill-Stead House, CT (The Matriarch still enjoys her books, her property and the people who visit).
Kelton House, OH (Family finds a purpose interacting with the living).
Asahel Kidder/Wood House, VT (Members of the Kidder/Wood families and others still love this place).
When a home is moved, sometimes the spirits who are attached to this structure come along for the ride.
Hartford Huguenot House Museum, CT (Family members not only came along for the ride, but some enthusiastically got into the restoration effort).
Pioneer Living History Village, AZ (Spirits attached to their favorite place in this world didn’t mind the move at all).
The Tombstone Bordello Bed and Breakfast, AZ (The spirits didn’t mind at all having their house moved to a better part of town out of the red light district).
Ashael Kidder/Wood House, VT (Spirits who ran the tavern or lived in this structure, may have come along with the structure they love. Also a family has).
Sometimes spirits who are attached to a structure may have trouble at times sharing it with the living, especially if the structure is being used for another purpose than what it originally was built for.
Buford House, AZ (A feisty old spirit woman knows how to defend her personal space).
Bullock Hotel, SD (Seth Bullock had real issues with the owners moving the gaming industry into his hotel).
Ashael Kidder/Wood House, VT (The South Ell; (South Wing) originally was a structure used as a tavern in the late 1700s’. At some point, it became low rent housing called a tenement. A spirit has a hard time sharing his or her special room).
MANIFESTATIONS
In 2001, these spirits were described as being “mostly friendly but elusive”.
A lot of the manifestations that were reported have been sensory, auditory, olfactory and visual clues of activity. Appearances had been occasional, when the spirits felt comfortable with the living or were unaware of someone living being in the room.
Group Appearances
Southern Ell Hospitality Suite: As Reported by Lillian Simcox
Three spirits did appear before a group that they felt very comfortable with; Christian ladies in a study and prayer group.
Spirit of a male, dressed in a black suit, was carrying a carpet bag.
Spirit of a female was wearing a long, blue dress and a shawl.
The spirit girl probably was wearing a dress of the times.
During a Bible Study and Prayer time that had nine members participating, this spiritual group won the paranormal prize when they saw a spirit family: a young couple and a little girl dressed in 1800s clothes.
This group of spirits were solid but probably see through as they floated from the bedroom, into the suite’s living room and then went on their way down the stairs and melted into the air.
The Oak Suite: A Polite, Blurry Appearance
A guest saw a “hazy white male form appear, look around and then vanish quickly.”
Perhaps he was returning to his room and didn’t know this guest was there.
The Parlor’s Unseen Presences
Visual/Auditory Clues
The Parlor Door has suddenly opened, followed by disembodied footsteps.
While no one living was in this room, cigar smoke has drifted through this room, while the chess pieces moved around the board.
Upstairs Area
Visual/Auditory Clues
Several photographs of the upstairs hall, the second floor staircase, and the area where the jackets are hung have revealed white streaks and shadows.
A chest of blankets sometimes refuses to open, despite not usually being this way.
The 1795 wing; TV Room
Visual/Sensory/Auditory Clues
Cold blasts of air sometimes blow through near the love seat that was there. There was no reasonable cause for this phenomena.
The owner who was alone in the Maplewood Inn, was reading in the TV room. The sound of a ball that was bouncing in a nearby, empty room was heard by the owner.
Loud bangs are heard coming from other empty-of-life rooms.
PARANORMAL FINDINGS
Former owners and their guests have had personal experiences.
I could not find any paranormal investigations done here either, but there may have been a private one done, if the activity in the TV Room didn’t get any friendlier. Perhaps a medium came there to talk to the grumpy one. The activity reported there suggested that a spirit person was annoyed that the living used this space too.
STILL HAUNTED?
Unknown, But Perhaps So.
As my main source for the hauntings was written in 2001, and I couldn’t find any sources that had reports of present day hauntings, perhaps the owners had their property cleansed and/or found a way to help their spirits to the other side; especially the grouch in the TV Room.
If the spirits are still there, the owners of the Maplewood Inn probably don’t want it made public that they have or had spirits keeping them company. They don’t want ghost hunters coming to disturb anyone, the living or spirit people as the owners probably know who is there.
My theory is that the spirit family seen by the Bible Study group lived in the 1795 wing, second floor room; now known as the Hospitality Suite during the time it was a rental. The male spirit could’ve been a salesman; an employee of a business in town.
The grouch in the TV room could have been connected to the tavern that once occupied this building, or could’ve been a renter as well. Perhaps the TV Room had been his man cave or her special she-shed.
The other friendly, benign spirits were probably members of the Kidder/Wood clan whose descendants owned this farm and farmhouse for ninety-nine years. They wouldn’t of been upset sharing their forever home with the living, and still enjoyed game of chess!
LOCATION
1108 S Main Street,
Fair Haven, Vermont 05743
maplewoodinnbedandbreakfast.
From the center of downtown Fair Haven, go on VT-22A S/Main Street toward the outskirts of Fair Haven but not too far in the countryside. The Maplewood Inn is conveniently located near Castleton University.
SOURCES INCLUDE
- Maplewood Inn Bed and Breakfast website
A Brief History of the Asahel Kidder House and GENERAL INFORMATION. - npgallery.nps.gov
- United States Department of the Interior National Park Service
National Register of Historic Places Registration Form:
Architectural Description, Statement of Significance AND HISTORY - Dinner and Spirits: A Guide to America’s Most Haunted Restaurants, Taverns and Inns
By Robert James Wlodarski, Anne Powell, iUniverse.com, INC., pg 484-485, February 2001
(Out of Print).
Our Haunted Paranormal Stories are Written by Julie Carr
Our Photos are copyrighted by Tom Carr
Visit the memorable… Milwaukee Haunted Hotel

