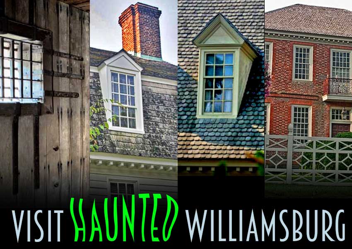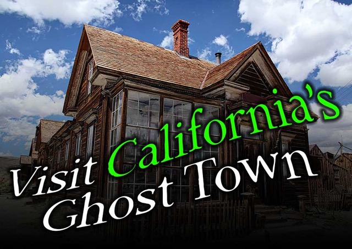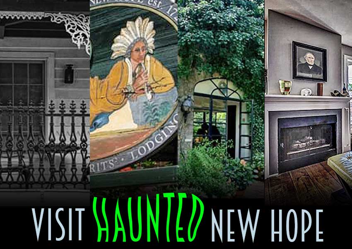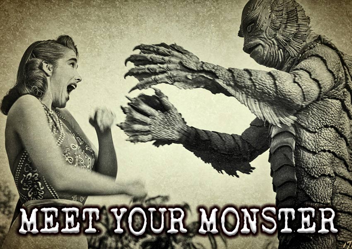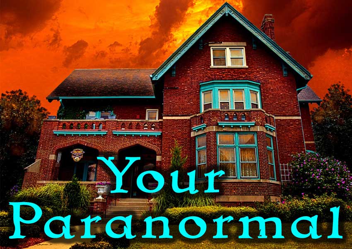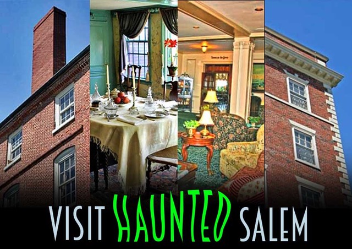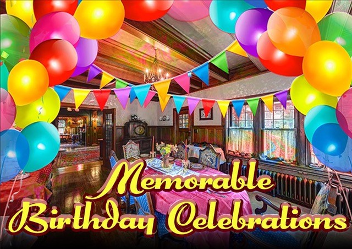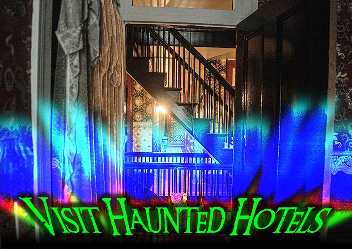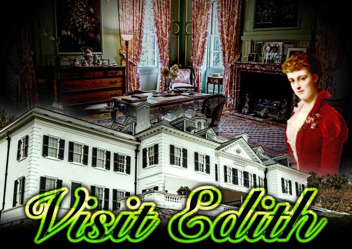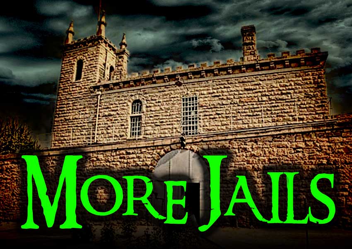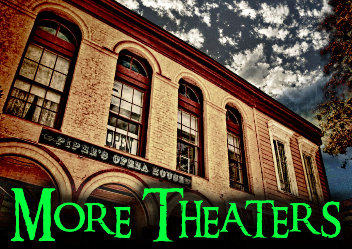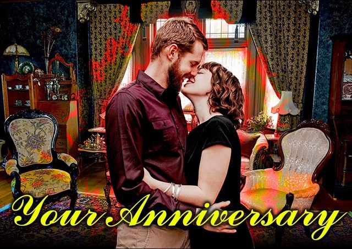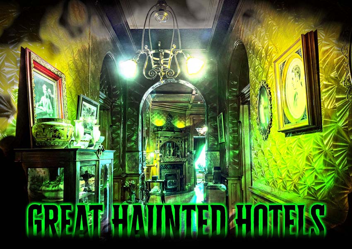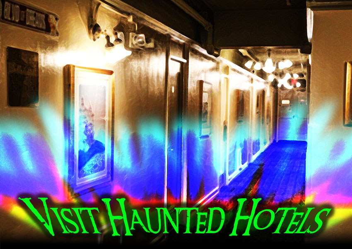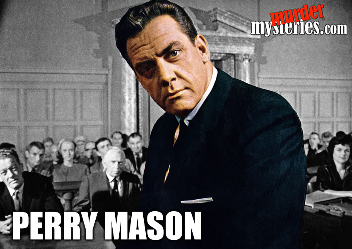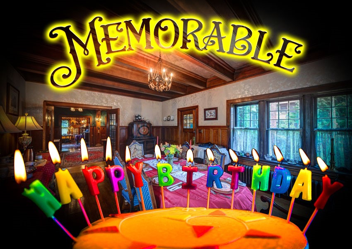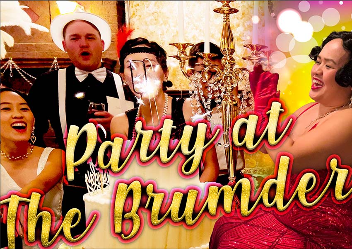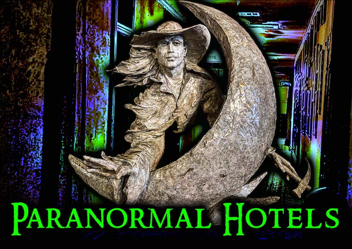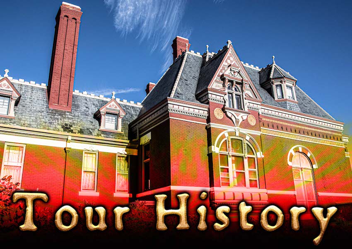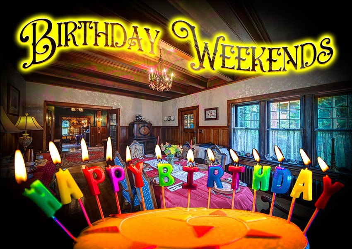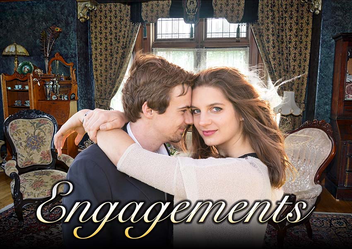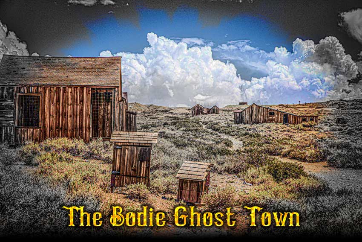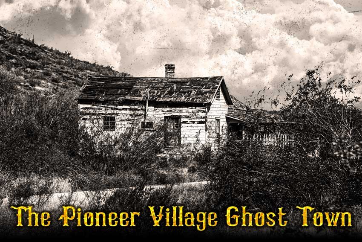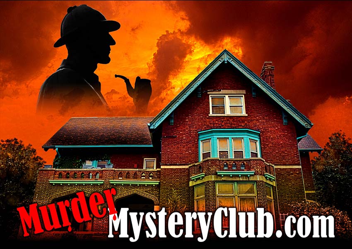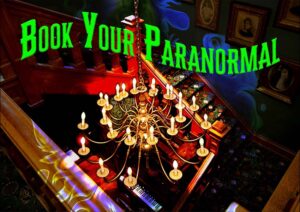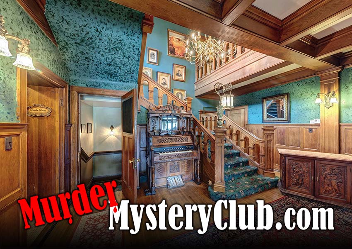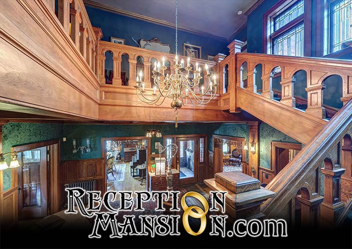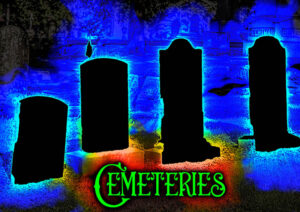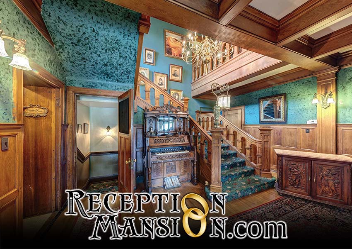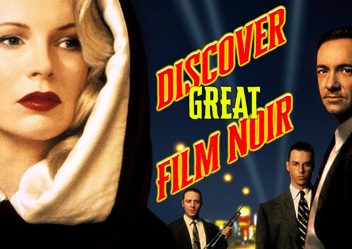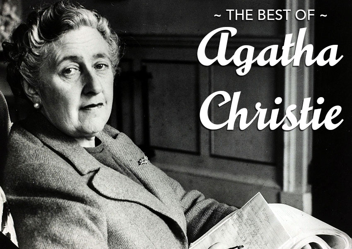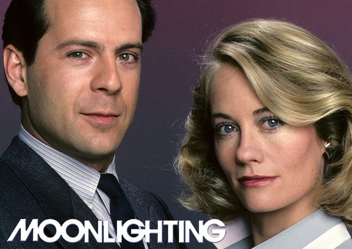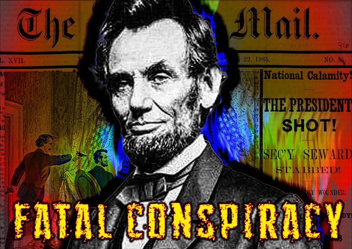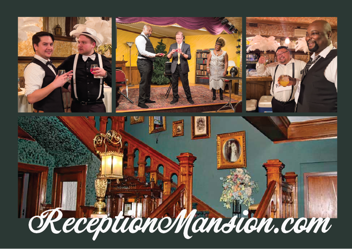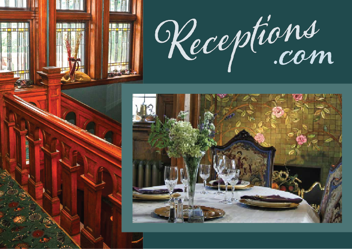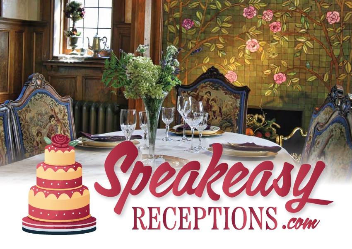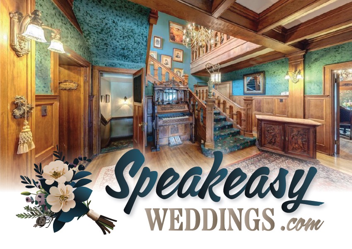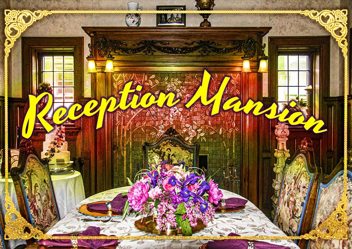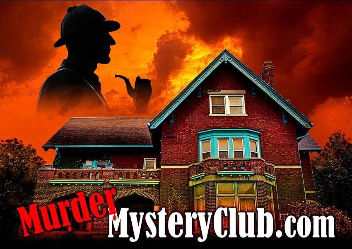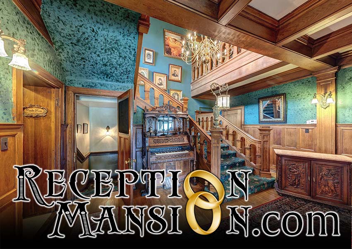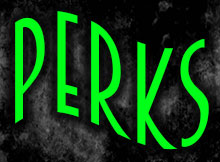Cuttingsville Vermont
Bowman House
Family members died of Typhoid, and now enjoy family time here.
You’d better behave on the house tours!
Loss and sorrow suffered in this world is gone with a spectral family reunion.
DESCRIPTION
The Bowman Estate, also known as Laurel Hall, sits pristinely upon a low rising hill; just above the village of Cuttingsville on the northwest; between the town of Granite and Copperas Hills. The Mill River runs behind Laurel Estate. Most of the buildings are located on the right side of Vermont Route 103 with the Laurel Hall Mausoleum and cemetery directly across from The Bowman House Museum (Laurel Hall) on the other side of Vermont Route 103.
Being up a hill and on the edge of town, it is a very peaceful, calm place to be, which must of been a blessing for someone going through a deep grieving process.
The mausoleum is raised above the roadway, with a dressed ashlar granite retaining wall below. Stairs ascend from the sides to reach it. The Mill River runs behind Laurel Estate.
The Bowman Mansion Museum, and all its out-buildings are considered the best Victorian country estate in Vermont. Designed by architect G.B. Croff, this historic home is described as being a large 2 1/2 story, wood-framed Queen-Ann style home on steroids with outstanding complimenting elements of the Eastlike and Stick decorative styes. It was built as a dream forever home and the craftsmanship is beautiful which includes a three story tower in the center of the front of the mansion.
What was considered state-of-the-art amenities for 1880 were of course installed. Hot and cold running water, electricity, Brussels Carpets, ornate wallpaper and rich woodwork, according to the UVM article.
WOW! The Bowman Mansion is quite the Queen Ann beauty with all the trimmings; inside and outside. It is a brilliant showcase of John P. Bowman’s wealth, social status and is also a beautiful memorial to his wife and daughters. The mansion he built was the forever home that he and his wife Jennie had long dreamed of owning. He stayed here during summer get-a-ways, and had social parties here as well.
“The building has a complex gable and hipped roof covered in cedar shingles with the exterior wall covered in clapboards.”
A broad porch runs across the front and around the sides of the mansion; “detailed with decorative brackets, railing and porch roof.”
The architectural cherry on top is the three story tower built in the center of the structure. Inside the tower is a large room that could’ve been Bowman’s office. It conveniently overlooks the Laurel Hall Mausolem.
The front door is quite impressive. “The tall, heavy, varnished wooden doors have as the top panel, colored glass panes of amber, blue and pink, in a geometric design. On either side of the main doors are smaller, longer versions of the colored glass windows. The doors and small windows have molded surrounds of painted wood with bulls-eye cornerblocks and decorative accents on the door surrounds and on the baseboard. The door knobs, plates, and hinges are brass with raised Eastlake style ornament.”
Entering the mansion, the foyer and central hallway that runs the length of the house to the kitchen area is guaranteed to knock your socks off. NRHP described this absolutely gorgeous center hall with all its beauty. “Down the hallway, there is a center arch of decorative painted columns and molding with ornamental keystone designs. The haunch of the ‘polychromatic painted archway’ is angular rather than curved. The arch is formed by two freestanding columns flanked on either side by a smaller arch with engaged pillars. The side arches form decorative surrounds for the classic statuary that was placed in this area. The archway serves not only as a support for the upper floors, but as a visual break to make the main hallway feel less imposing.”
The first floor entertainment rooms:GRAND PARLOR, SITTING ROOM, MUSIC ROOM AND DINING ROOM all have entrances off this grand hallway, with beautiful decor to impress and delight visitors. Throughout the interior, there are 16 ft ceilings, pocket doors, fireplaces with tall floor to ceiling Victorian windows that outline the main block of the building.
The kitchen wing is located in the southern part of the structure and extends beyond the main portion of the house. In the middle of the northern wall of the mansion is a wing whose eastern wall becomes the meeting point for the porch floor to form the wrap-around deck
Although this mansion was built for a man who had no living family, the second floor of this structure has four main bedrooms, two bedrooms for the servants, a bathroom, and the tower room which could’ve been Bowman’s office or bedroom. There must be a staircase to reach the second floor. Sure enough, the grand hallway leads to the elaborate cherrywood staircase that is found near the back to the mansion; which of course is as beautiful as the rest of the mansion.
“A large newel post with carved panels and faceted design serves as the introduction to the cherry staircase done in the Eastlake style that rises to a landing, turns and then continues to the second floor landing where the private rooms are located. On the open side of the staircase, the elaborateness of staircase is evident. Attached to the side of the risers are the balustrades, the lower portion of which are finished in a faceted pendant drop motif with moldings and turned designs.”
The outside grounds around the mansion were equally beautiful and peaceful, with lovely shrubbery, walking areas and flowers. The conservatory found on the estate was responsible for providing flowers for Laurel Cemetery and Laurel Mausoleum.
The gorgeous fountain provided soothing water music.
LAUREL HALL MAUSOLEUM
In the true Victorian style of mourning , John Bowman built the grandest mausoleum for his family on the edge of the road, and just across the street from where he was to build his Laurel Hall Mansion and buildings. John had a boatload of artisans working on this labor of love for a year. Posted above the vault is the Victorian saying, “A Couch of Dreamless Sleep.” The total cost for this one of kind vault and mausoleum display was 75,000 dollars.
This mother of all mausoleums was designed by a specialist of mausoleum architecture, New York architect G.B. Croff, after finding out what John Bowman wanted to portray. This large edifice is made of “750 tons of granite, 50 tons of marble, 20,000 bricks, 525 barrels of English Portland cement, ten barrels of Calcined plaster, and 100 loads of sand. The walls were battered in the Egyptian Revival style. Most the ornamentation such as the frieze and pediment gables were done in the classical style.”
The inside of the mausoleum was also eye-popping with the walls and ceiling sheathed in Brocadilla marble, and the floor is covered with English encaustic tiles. The marble is carved into the wainscoting, panels and an arcade of columns. In the center of the inside of the mausoleum, on display each Bowman family member vault are vertically displayed, with their names chiseled into the marble lids of their individual vaults.
John hired New York City sculptor, Giovanni Turini to create the busts of wife Jennie, daughter Ella, and a fun sized statue of baby Adie. John Turini probably did the full size life-like sculpture of John Bowman, standing on the steps as well; wearing his mourning clothes, holding a wreath while looking inside the vault. As this Laurel Mausoleum was built to be seen, there are plate glass mirrors on the walls to make it look larger. There is also a summer door with an elaborate design and wire netting to keep beasties out, but give living people a great view of this great picture of domestic bliss with all members of the family together.
HISTORY
John P. Bowman started out life in 1816 as a farmer’s son in Pierce’s Corner, that was located in Clarendon, Rutland County, Vermont. As he had few educational opportunities, John became an apprentice in the tanning trade in the city of Rutland. After a five year stint here, he moved to New York, and found work working in tanneries in Hunter, Saugerties, and Warrensburgh. He saved his money until he had enough to set up his own tannery, just south of the village of Cuttingsville in Shrewsbury, Vermont; very close to Clarendon.
He did well for himself; enough to marry the love of his life, Jennie E Gates in 1849. In 1851, he was elected to the Vermont State Legislature. In 1852, he returned to New York and opened a tannery in Stoney Creek. John greatly expedited his economic success and made a fortune selling leather goods to the Union Army during the Civil War.
As you can see, John P. Bowman was a very successful entrepreneur with a head for business and a smart money manager, making a huge fortune being a tanner. He was a family man; loved his wife and daughters. Unfortunately, the Bowman family suffered the deaths of both their children. Their first infant daughter, Addie died in 1854, perhaps from Scarlet Fever, caused by streptococcus infection. Antibiotics were not created until the 1930s.
John suffered a double loss of family members. In June of 1879, their 22 year old daughter, Ella, died perhaps from bad water disease;(Typhoid or Cholera) Scarlet Fever or even TB. Six months later, Jennie died as well. Just before she died, John and Jennie decided it was now or never to build their forever, dream home; something to look forward to, and help ease the grief of loss.
Being a positive doer, John Bowman didn’t dwell on his grief, but got to work to honor all three of them. When he went to Clarendon to present his grand, off the wall idea for a family Mausoleum in the Clarendon Cemetery, people were not receptive.
John Bowman moved on to Laurel Cemetery and commissioned a beautiful family mausoleum, naming it Laurel Hall Mausoleum. While he was at it, he greatly improved the Laurel Cemetery as well; turning it into a “smaller version” of the “elaborate park cemeteries,” which surely pleased the people who have loved ones buried there. Besides enlarging the cemetery, his extensive improvements included an “800 ft cemetery wall with three gates, walks and carriage dives, shade trees, two fountains, and benches to sit on and contemplate.”
John Bowman also bought the land right across from the Bowman Mausoleum spot to create his Bowman Estate, after finishing the monument to his beloved family. So, after the Mausoleum was completed, he followed through and built the couple’s dream home and estate on this great location; so close to the remains of his children and wife. After the Bowman Mansion was finished, John spent his leisure days/ vacations here, and used all of the first floor to entertain friends and celebrities.
John Bowman lasted 10 years after the death of his beloved Jennie. During the last year or two of his life, he was frail and sickly, and died in the mansion. There is a blood stain on the stairs that may have been caused by him throwing up blood; perhaps from TB or some other illness like stomach cancer. The blood stain didn’t come from any member of his family, because they had all passed before Laurel Hall was even built.
In his will, John had left 50,000 dollars to keep all just as it is; perhaps believing in reincarnation. In face he paid for servants to cook a family dinner every night incase they came back and were hungry; believing that all of the Bowmans would be reincarnated together. The U.S. Trust Company of New York held this Trust; naming two of his trusted friends to be the administrators. However, in 1894, the Laurel Glen Cemetery Association was formed to better manage the trust. Unfortunately, the trust was depleted of funds because of bad investments in the 1930s/1940s’. In 1953, all the furniture had to be sold at auction, and the family dinners stopped as well.
The Bowman Mansion was empty for awhile, but volunteers from the Laurel Cemetery maintained the Laurel Mausoleum and the Bowman Mansion and its buildings throughout the years, earning the admiration of thousands of people coming to see the marvelous Mausoleum and tour the estate. The New York Times, Yankee Magazine, appeared in cemetery guides and ghost story literature and featured in a 1991 museum exhibition of Vermont History at Middlebury College, the Bennington Museum, and the Vermont Historical Society. Restoration work has been on-going since the 1980s.
Private owners bought the estate to make a home there but would up turning it into a museum. House tours used to be offered, but I couldn’t find anything on the internet about whether house tours were still being held. Curiously, the Bowman House Museum doesn’t have its own website. On-going restoration is being accomplished.
HISTORY OF MANIFESTATIONS
Places that are built in honor of someone, or is given the person’s name, or have been restored and still named after the original owners have the tendency to draw the honored spirits back to enjoy it.
Aaron Burr Bed and Breakfast, PA (Spirit of Aaron Burr likes this B and B, named after himself.)
The USS Sullivans, NY (The five brothers have adopted this ship named after them.)
Pittock House Museum, OR (Mr. and Mrs. Pittock are thrilled!)
Joselyn Castle NE ( Joselyn family are still there.)
The Bowman House Museum & Laurel Hall Mausoleum VT(The Bowman family are reunited.)
When a person dies before they are ready or before they can experience something they have looked forward to, often try to make up for their lost opportunity.
Jennie was so looking forward to building their dream home. it gave her some happiness despite being devastated by the death of their lovely daughter; their only living child. When Jennie died 6 months after her daughter, she must of been so disappointed. She is enjoying the dream house in her after-life.
If Spirits see a need of the living, they will sometimes step up to the plate to “help” according to their personality.
Liberty Hall, KY (A determined spectral lady serves the living.)
Kelton House Museum, OH (Spectral Matriarch supports her staff.)
Stanley Hotel, CO (Former dedicated maid cleans up after guests and provides supervision.)
Bowman House – (During a tour, a misbehaving young girl found out the consequences.)
Families that experience hard times and family disasters, sometimes like to stay together in their favorite place in this world.
Whaley House, CA (Whaley family members still comfort each other and enjoy their after life here.)
Hartford -Twain House, CT (Mark Twain family welcome visitors and remember happier times.)
LeDuc House Museum, MN (Though they had to move out while alive, they make up for it now.)
The Bowman House Museum & Laurel Hall (The Bowman family spirits apparently enjoy these cherished spots, even though most of them were dead when it was built.)
Items and stains that represent negativity or were used/expressed unpleasant events can hold the negative energy, and negative feelings.
The Museum of Shadows, NE (Many objects used for dastardly deeds still have negative vibes.)
That Steak Joint, IL (Antiques in this structure needed to be treated with sage and blessed.)
Valentine’s Day Massacre, IL (The bricks that were at execution spot, still radiate negativity.)
Bowman Mansion (The blood stain on the stairs radiates dizziness, nausea, and a fearful reaction of foreboding.)
MANIFESTATIONS
While visiting the mansion, one must mind his or her manners, as misbehavior will sometimes be dealt with.
A young visitor who was taking a tour of the mansion with her family, stuck her tongue out at a picture, which then came off the wall and hit her, in full view of several people. Children need to be corrected and if parents won’t do it, an unseen presence in this house, perhaps Mrs. Bowman will gladly step in and provide this parental service!
The Laurel Hall Mausoleum
Spectral Family time the Bowman Way – Apparently, while the family members of the Bowman clan were not reincarnated, they found each other in the other side and decided to hang out in the spectacular Laurel Hall Mausoleum together, having pleasant conversation.
The living have long heard the disembodied voices of a woman, man, young woman and happy baby sounds coming from within the Bowman family mausoleum
Shadows have been seen inside as well.
The Bowman House Museum (Laurel Hall)
It seems that John, Jennie, Ella and even baby Adie, have moved into their dream forever home, and have been there for years.
They are not shy about appearing in front of the living.
People who had decided to spend the night, discovered that the spirits are very active, overly curious and get in their space as well.
Spirit of Jennie
Jennie has often been seen probably as a see-through lady who goes around the house doing chores. She also keeps an eye on the guests in her home.
She has been known to enforce her rules of behavior; one of them being considerate of others, no matter how young or old you are.
When the Bowman Mansion Museum was giving tours, a young girl with a bed attitude came along with her parents to tour the place.
She was annoying the people on the tour, and making the tour guide’s job more difficult. When this difficult child stuck her tongue out at a picture on the wall, the picture flew off and hit her on the head; courtesy of the spirit of Jennie.
Spirits of John, Ella and baby Adie
Just like the spirit of Jennie, these spirits feel free to be themselves.
Tour guides, the private owners and visitors have seen these spirits in a visual form that can be recognized.
Disembodied voices talking together had also been heard by the living.
The sounds and cries of baby Adie haver been heard as well.
The Blood stain that won’t come out of the stairs has retained negative feelings that happened when the stain was made by a living person; probably John Bowman. These feelings radiate to the living. John Bowman may have died from TB or cancer.

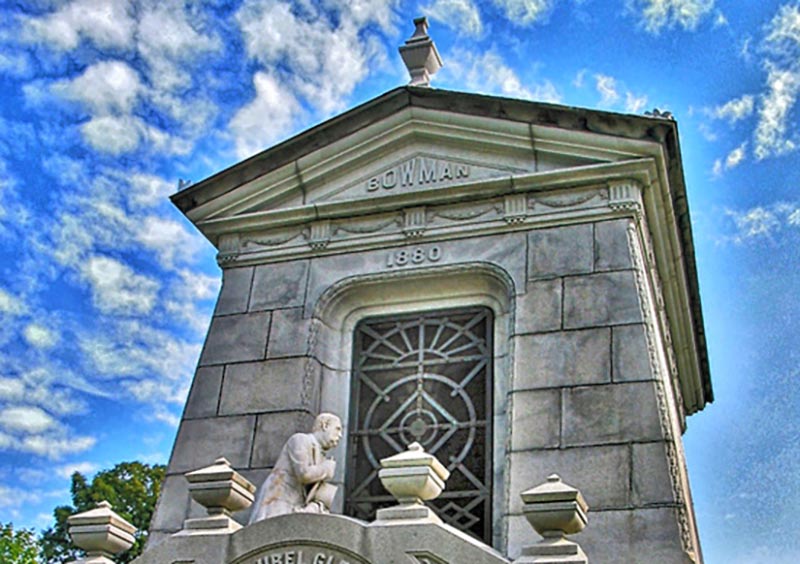

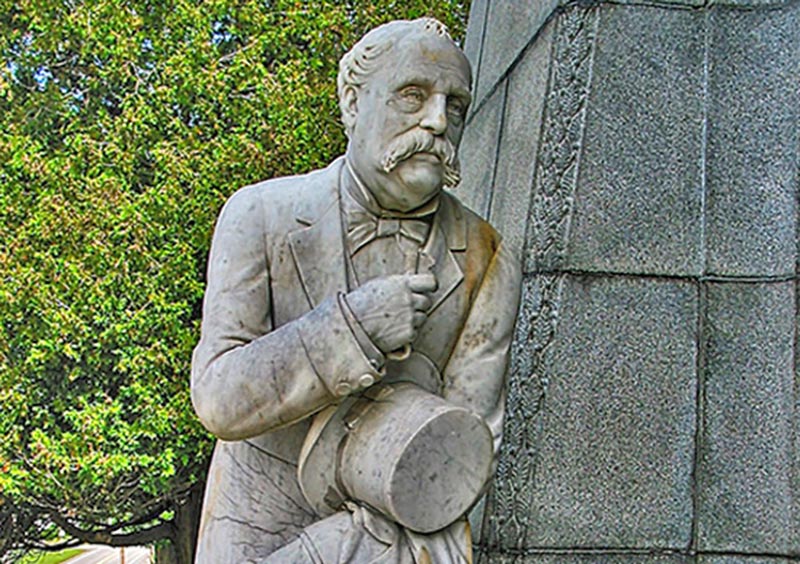
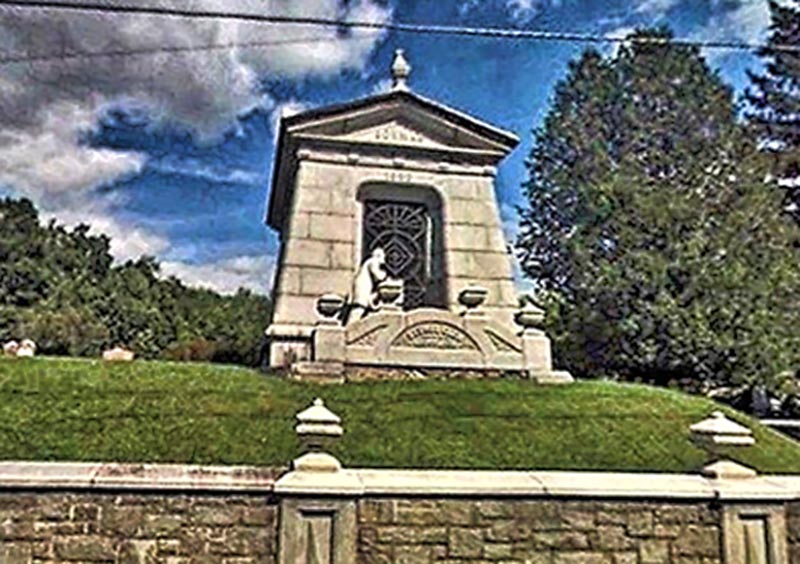

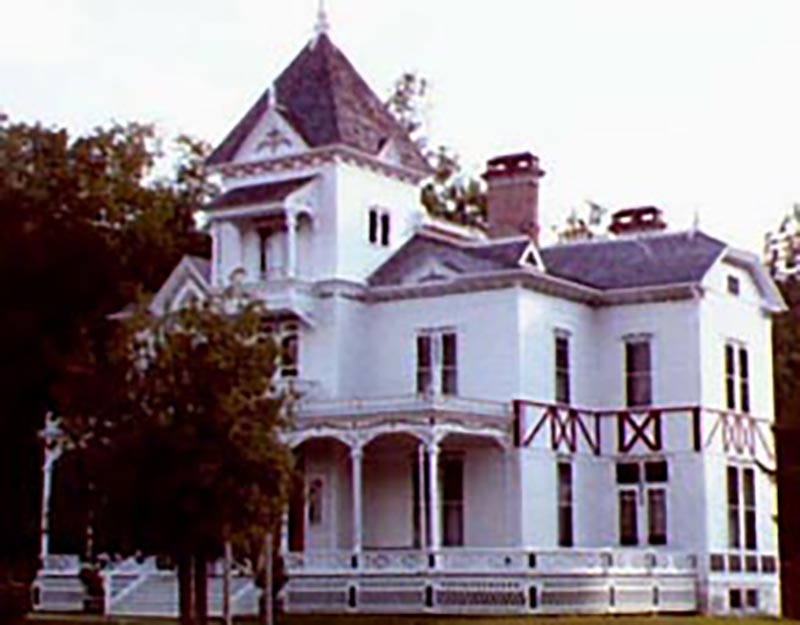
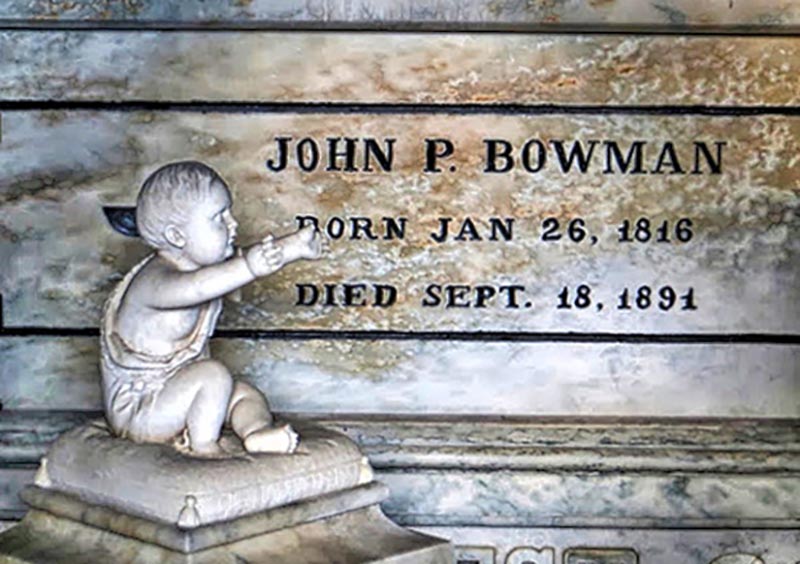

STILL HAUNTED?
Yes indeed.
A Big Yes Indeed!
The Spirits of the Bowman Family are enjoying their after-life in there truly forever home.
The couple who bought the Bowman Mansion when it was put on the market soon discovered they were guests in their own house. A family of spirits had already moved in and called it home. The activity was so great, they decided that the house was too crowded and didn’t want to actually live there, so they turned The Bowman House into a museum.
The living have long had personal experiences with the paranormal activity caused by the spirits in the Bowman family.
No official paranormal investigation that has gathered hard evidence to share as been made know publicly. Mediums have visited and testify to the presences of the Bowman family.
LOCATION
Highway 103
Cuttingsville, Vermont 05738
The Bowman Estate, also known as Laurel Hall, sits pristinely upon a low rising hill; just above the village of Cuttingsville on the northwest; between the town of Granite and Copperas Hills. The Mill River runs behind Laurel Estate. Most of the buildings are located on the right side of Vermont Route 103 with the Laurel Hall Mausoleum and cemetery directly across from The Bowman House Museum (Laurel Hall) on the other side of Vermont Route 103.
Being up a hill and on the edge of town, it is a very peaceful, calm place to be, which must of been a blessing for someone going through a deep grieving process.
The mausoleum is raised above the roadway, with a dressed ashlar granite retaining wall below. Stairs ascend from the sides to reach it. The Mill River runs behind Laurel Estate.
SOURCES INCLUDE
- HAUNTED VERMONT, BY THOMAS AGOSTINO AND ARLENE NICHOLSON, Schiffer Publishing LTD, 2011
- The Ghost Hunter’s Field Guide, by Rich Newman, Llewellyn Publications, 2011
- HAUNTED PLACES THE NATIONAL DIRECTORY, by Dennis William Hauck, Penguin Books, 2020.
- uvm.edu, Statement of Significance : Bowman House: Laurel Glen Mausoleum and Laurel Hall.
- National Register of Historic Please Registration form:Laurel Glen Mausoleum and Laurel Hall. https://npgallery.nps.gov/GetAsset?assetID=e8939fe1-3fe2-43a8-a43a-c54783d8d829
- historicnewengland.org 169440, Hon. John P Bowman House, Cuttingsville, VT, Hall
- Vermont Deadline:”A Haunting We will Go” Cuttingsville, Vermont, Bowman Family vermontdeadline.blogspot.com, 2013/10/ a-haunting-we-will-go-cuttingsville
Our Haunted Paranormal Stories are Written by Julie Carr
Our Photos are copyrighted by Tom Carr
Visit the memorable… Milwaukee Haunted Hotel





