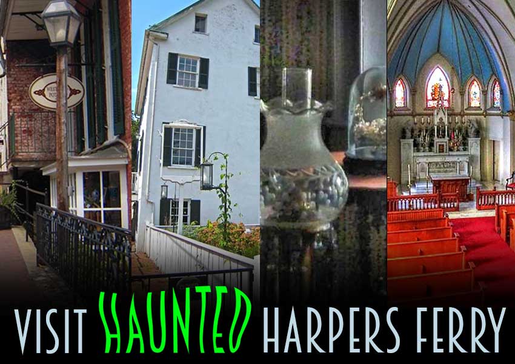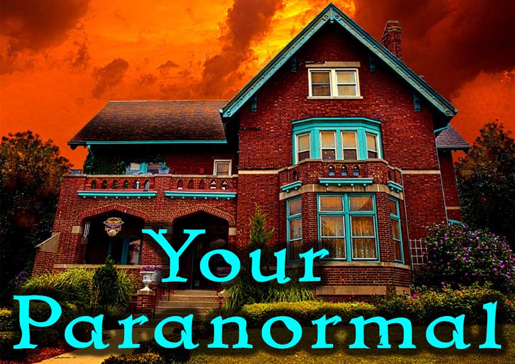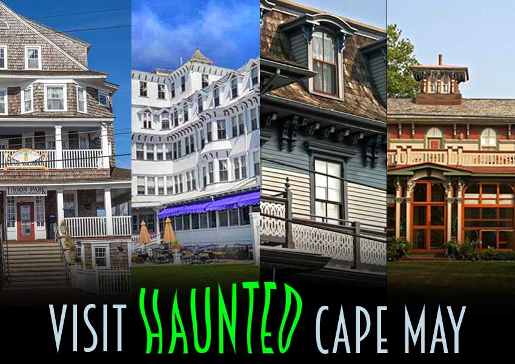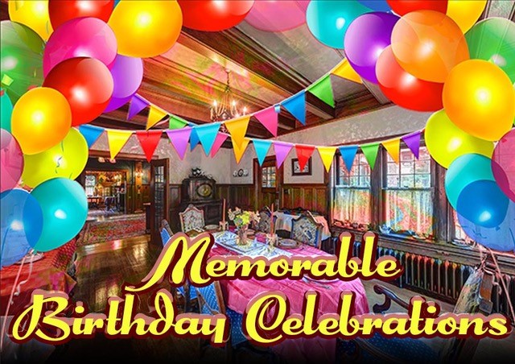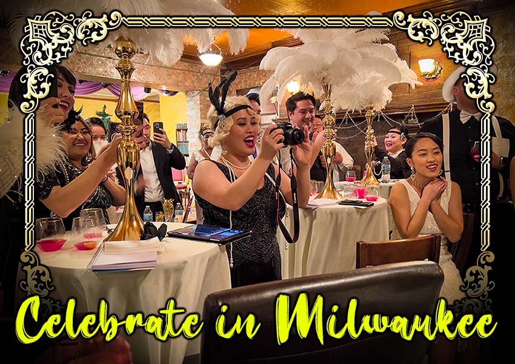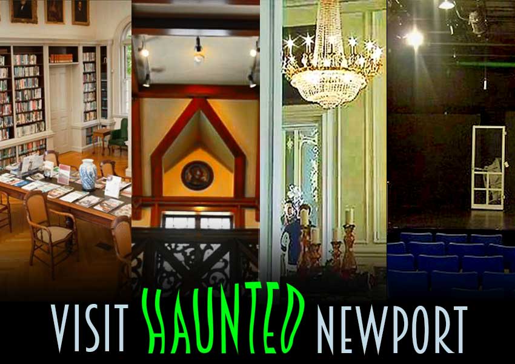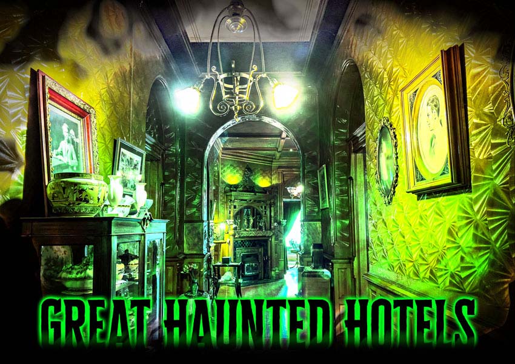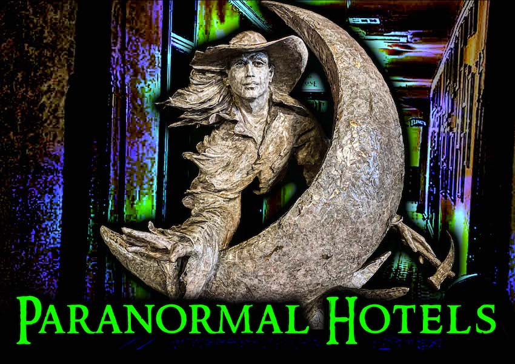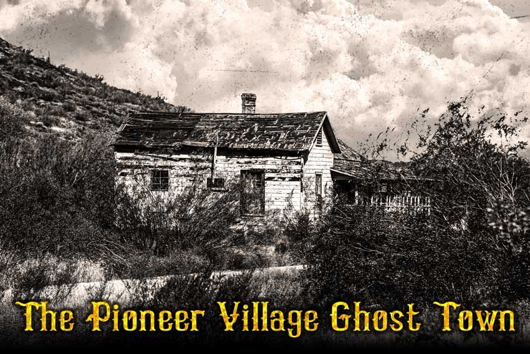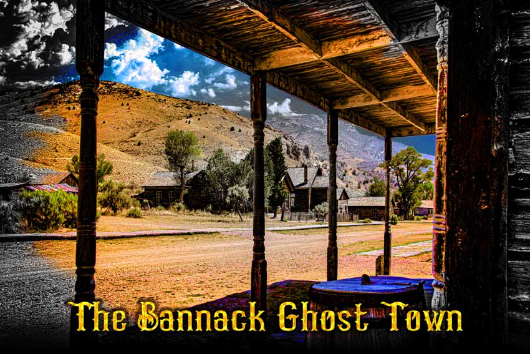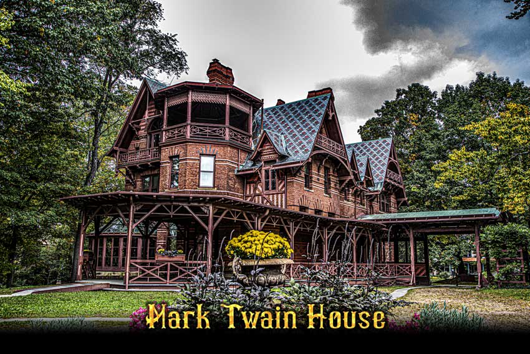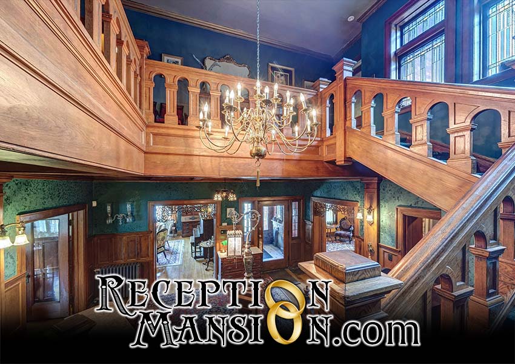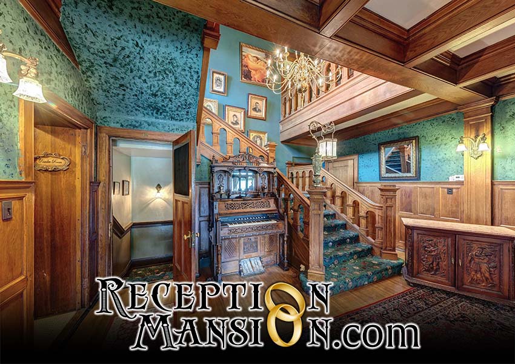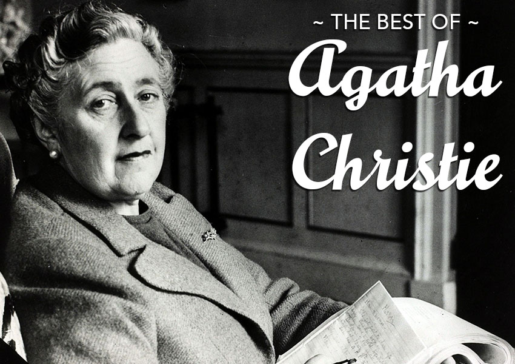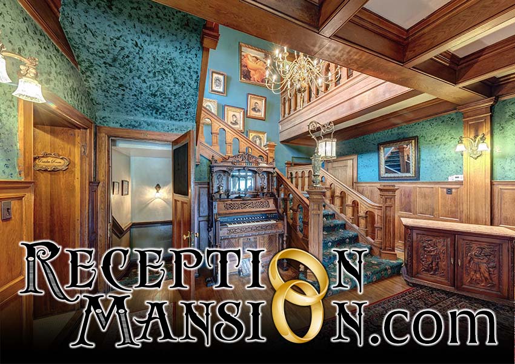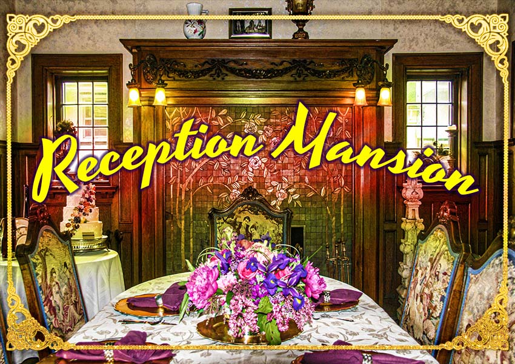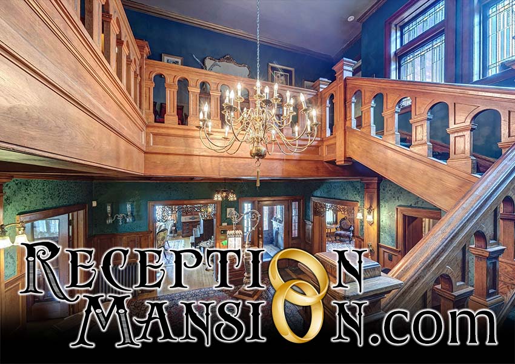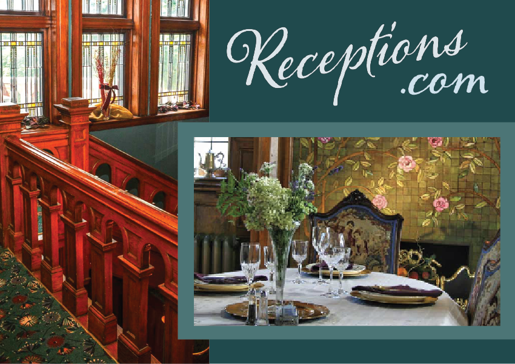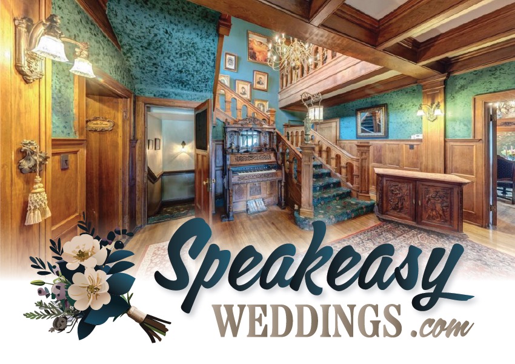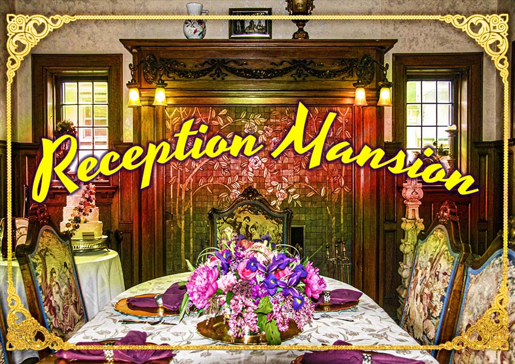Portland Maine
Charles Q. Clapp House
A sad female entity who ticked off her beloved
can’t rest and also mourns the changes done.
Her beloved blames her for destruction of a beloved property,
and patrols his other properties.
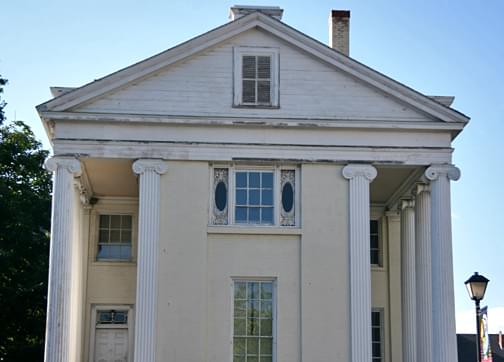
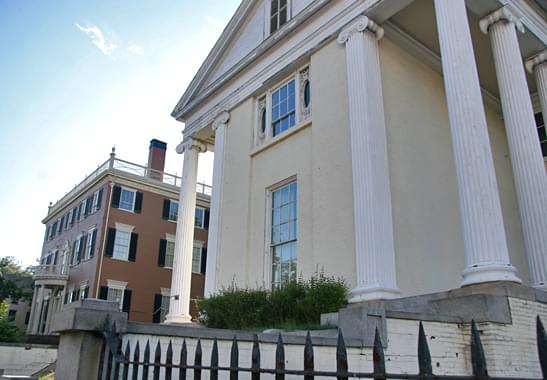
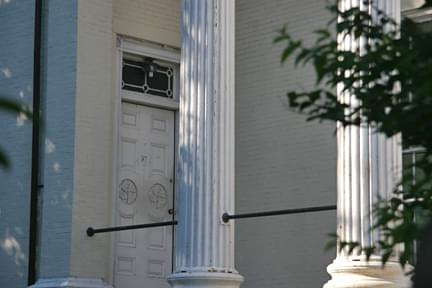
DESCRIPTION
The neighborhood area where Spring Street and High Street are located was reserved for the very well-to-do of the time, as most of these houses were built in Portland’s “Golden Age” of growth: (1800 – 1860). The city of Portland had suffered much destruction during the Revolutionary War, being so close to Canada. After the war, the city recovered and thrived from the benefits of a healthy shipping business, flourishing in the “robust maritime economy”, and from other economic opportunities of being a port city. The wealth that was created by the most successful entrepreneurs was invested in their houses, showing just how successful they had become.
 The visitor can’t miss the 1832, two story, looming Greek Revival Charles Q. Clapp House, as it is very distinctive. This one of a kind mansion makes an unforgettable architectural statement, as it looks very much like a Grecian temple; something you don’t see every day!
The visitor can’t miss the 1832, two story, looming Greek Revival Charles Q. Clapp House, as it is very distinctive. This one of a kind mansion makes an unforgettable architectural statement, as it looks very much like a Grecian temple; something you don’t see every day!
More learned minds than mine describe the Charles Q Clapp House this way: “This structure boasts gabled pediments supported by cornice, frieze and architrave that create the entablature. There are five Ionic columns that brace the overhanging temple facade over the entry porch. The overall style is boxy, simply lined, symmetrical and heavy. The gable end entry mimics an entrance to a temple and doorways are often seen framed with transom and sidelights. Publications of the day gave designers and builders the knowledge to recreate Greek column orders (Doric, Ionic, and Corinthian), pilasters, entablatures and other classical elements.”
Though the Charles Q. Clapp House has been closed for a time because of much needed restoration and renovation, the company hired to do this massive job, the experienced Mills and Whitaker Architect Firm, has won awards for their restoration projects. The firm have posted online the blueprints of the inside, which are fascinating to me, a novice in my knowledge of Greek Revival architecture. One can study the inside layout of the house.
The front door is receded from the front of the house, found on the left side of the porch facing the street, which makes the square South Room that juts out in the front completely usable for a living space, instead of being part of the foyer. Going inside, the staircase is also on the west side of the house, leading up in a spiral to the second floor, with the fold-up stairway to the attic located at the top of the staircase.
Just to the right of this staircase and front door is the foyer area, that is in the center of the house on both floors, where the various rooms on both floors are located off this space. Each room on both floors in this grand house has a door/pocket door that can be closed, providing privacy from this center area.
Touring the first floor: the South Room is the first room on the right in this square foyer area that is surrounded on the outside with the west and east porches, with the columns going all around the outside outlining the porches. The South Room was probably used as a receiving parlor/event room/or even a study/office perhaps. It had both a fireplace and a radiator.
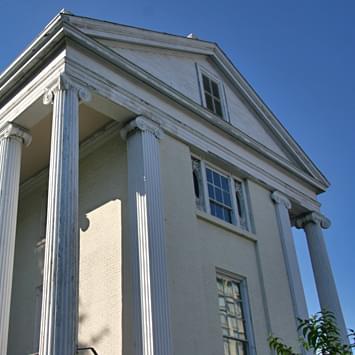 The room on the right of The South Room off the foyer is the East Room, that didn’t have a fireplace, but did have a radiator. The North end of the house originally had two rooms, the Northwest and the Northeast Rooms with a wall and a doorway separating the two spaces. The Northeast Room had a fireplace and radiator, while the Northwest Room had a radiator and a door to the outside. Perhaps the Northwest Room originally was the kitchen, and the Northeast Room could’ve been the dining room. Now there are 4 temporary supports to offer more structural support in holding up the second floor, where the wall and doorway between the two rooms was originally built.
The room on the right of The South Room off the foyer is the East Room, that didn’t have a fireplace, but did have a radiator. The North end of the house originally had two rooms, the Northwest and the Northeast Rooms with a wall and a doorway separating the two spaces. The Northeast Room had a fireplace and radiator, while the Northwest Room had a radiator and a door to the outside. Perhaps the Northwest Room originally was the kitchen, and the Northeast Room could’ve been the dining room. Now there are 4 temporary supports to offer more structural support in holding up the second floor, where the wall and doorway between the two rooms was originally built.
Going up the stairs to the second floor, the foyer area is round, to make room for closets in the bedrooms, the pull-down attic staircase, and to complement the round skylight in the middle of the ceiling. Perhaps it opened during the hot months to provide a breeze, perhaps in the same way that the skylight in the Pabst Mansion in Milwaukee, WI was used. The South Room on the second floor was probably a bedroom or study. It has a closet, radiator and fireplace, etc.
The East Room was also a bedroom, with a fireplace and two closets; perhaps for children, or staff. The Northeast Room had a rounded door, and a closet, as does the Northwest Room, both of which were probably bedrooms. A wall and a door still separate them, as they weren’t removed to make a bigger room. As far as I can tell, the bathrooms could’ve been connected to these two rooms, but I’m not sure. I’m looking forward to taking a house tour when it is restored.
Some of the original decor is still in the house. Glimpses of the elaborate inlaid floors and wood carvings are seen in pictures on the online pdf page, as well as the blueprints. Clapp added all the Greek Revival bells and whistles to the decorum of his house. The fireplaces were Greek-inspired, as well as other touches in the artistic embellishments and decor.
HISTORY
Needless to say, Charles Q. Clapp House is completely different from the 1801 Federalist style brick home, the lovely brick McLellan House, that is its neighbor. Interestingly, what happened in the history of the McLellan House had direct, positive results on the existence and future of the Charles Q. Clapp House.
The history between the two houses goes way back in time. In 1800, Hugh McLellan, a very successful merchant shipper, bought the lot right on the corner of Spring Street and High Street, building his $20,000 dream home for himself and his family, with the help of well-known designer and architect, John Kimble Sr. However, because of the blockade of Portland Harbor by the rascally British, during the War of 1812, Hugh McLellan’s finances were in shambles, with little money left to start over. While he managed to scrape enough money together for taxes, he eventually wound up losing his beloved McLellan House to the Portland Bank.
In 1820, the most powerful ship and house builder in Maine, Captain Asa Clapp, purchased McLellan House from the Directors of the Portland Bank for a bargain rate of only $4,050. Captain Asa Clapp then turned around and gave the McLellan House to his eldest son, Charles Quincy Clapp, as a wedding present when Charles married Julia Wingate, daughter of General Joshua Wingate.
After living in the McLellan House for twelve years, Charles Quincy Clapp had enough of his own money to build his own dream home right next door on the neighboring plot of land. The McLellan House would again change hands in 1832 when Charles Quincy Clapp sold it to his father-in-law, General Joshua Wingate, when Charles and Julia moved into his own Grecian dream home. By the early 1830s, both homes belonged to members of the same family.
Charles Quincy Clapp, being an architect as a hobby, built his dream home in his spare time; a glorious edifice, dedicated to Greek Revival architecture. Being both a beautiful yet practical home with no wasted space, he must have had a blast seeing his creative ideas becoming a reality. Unfortunately, Charles and his family were not able to live in his Greek creation too long. When his finances temporarily circled the drain in the financial scare of 1837, he sold his home to his father, Captain Asa Clapp, who also loved the Greek Revival style. The Captain then gave it to another family member, as he had his own Greek palace. By keeping it in the family, Charles could visit it when it was convenient.
In 1863, the very successful merchant, Augustus E. Stevens, who soon became Mayor of Portland in 1865, bought the Charles Quincy Clapp House from relatives from the Clapp family descendants. Though Augustus Stevens died in 1882, while sitting in his favorite easy chair, in his beloved home, members of Stevens’ family lived there until 1914.
Meanwhile, the McLellan House was sold to wealthy art enthusiasts, Colonel Lorenzo de Medici and Margaret Jane Mussey Sweat in 1880, after Julia Clapp, Charles’ widow, had died. Margaret Jane Mussey Sweat, who was well known in the literary field, was very interested in art, historic preservation, and in art education. She was an active supporter of Portland’s Society of Art, that had formed in 1882, with the noble mission of not only displaying and preserving art, and historical buildings, but in educating artists.
So it wasn’t surprising that when the good Colonel died, Mrs. Sweat revised the will, leaving not only the McLellan/Sweat House to The Portland Society of Art to be restored and shown as a 19th century home, but also funds to build on the same property, art galleries, in honor of her late husband. The L. D. M. Sweat Memorial Galleries were completed in 1911, and connected to the McLellan/Sweat house through a corridor that leads to the McLellan/Sweat house’s back door. These two buildings became the Portland Museum of Art.
The Portland Society of Art, also started the “School of Fine Arts”, becoming the parent overseer for many years of both The Portland Museum of Art, and the School of Fine Arts. The Portland Society of Art became The Portland Museum of Art, taking over the museum completely at some point.
In 1914, The Portland Society of Art bought the Charles Q Clapp House from Augustus E. Stevens’ relatives, as art studios and more office space were needed for the School of Fine Arts. To make the house more conducive to meeting the needs of art students, the Northwest Room and the Northeast Room on the first floor, located in the back of the house, were made into one giant room. The wall and door between them was taken down, making it a lovely studio space. Other areas of the house were adapted as well, to transform this family house into a place of learning and display, plenty of room for students to learn by doing their projects. Bedrooms upstairs were probably made into offices.
In 1982, when Portland Museum of Art and the Art School, (now called the Maine College of Art) parted ways and became two independent organizations, The Charles Q. Clapp House was given to the Maine College of Art, with the clause in their agreement that if the college ever wanted to stop using the Charles Q. Clapp House, this structure would be given back to the Portland Museum of Art. This event happened on February 8th, 2008.
When enough money is raised, the Charles Q Clapp House will be used as part of the Portland Museum of Art.
HISTORY OF MANIFESTATIONS
People who suffer a grievous loss during their lifetime, or perhaps near the end of their lives, continue to mourn their unbearable loss when they pass over into the spirit world, at the location of their tragedy.
Chapel of the Cross, MS (After her beloved was killed in a duel, a young woman grieved deeply but after a trip to Europe, she married another and lived her life with him. When she died, her spirit mourns at her beloved’s grave).
Deerfield Old Burial Grounds, MA (During a Native American attack, a black, pregnant maid and two of her young charges were slaughtered by either a Frenchman or a warrior. Once a year, the spirit of this unfortunate maid comes backs to the burial ground and weeps for her unborn baby, herself and her charges).
Edgewood Plantation Bed and Breakfast, VA ( Spirit of a young woman still grieves for her beloved who was killed in the Civil War, and still waits for him to return to her).
Charles Q. Clapp House, ME (A female entity of either the Clapp or Stevens family, is still grieving a loss she never got over).
When the living alter a dream home/special place in this world of a deceased person, this can act as an environmental trigger that draws the entity back into this world, to make it known to the offending parties their displeasure in the changes.
Bullock Hotel, SD (The no-nonsense spectral owner disapproved strongly of planned money-making additions, even to the point of trying to throw out the responsible person).
Church Street Cafe, NM (The spectral matron of her family adobe vehemently disapproved of Marie Coleman’s plans to renovate the hacienda into a commercial cafe, and wasn’t afraid to take action).
Stokes Adobe, CA (The spirit of James Stokes crabbily wonders, “What are the throngs of humanity doing on both levels of our house?”).
Charles Q. Clapp House, ME (A female spirit may be very unhappy with the removal of a wall and a door that was done to open up the space when the Art Studio moved into the first floor).
Sometimes the actions of the living can draw spirits back into this world, when a favorite possession is threatened by lack of care, misused in the former owner’s opinion, or in danger of being destroyed. Entities can’t quite trust the living to take care of a property, and stick around to direct, and keep an eye on things, seeing what they can do to make things better; protecting and guiding.
Monmouth Plantation, MS (The spectral master of this mansion, still mad that the living mistreated his beloved forever home, returned with force during restoration, and had to be convinced that the new owners would fix it up).
The Hermitage, TN (Southern civility and hospitality went out the window when the famous former owner found a loud but unique way to tell his demand in true calvary fashion).
Charles Q. Clapp House, ME (When the living followed his widow’s request that their mansion be torn down, the good Captain Asa was drawn back into this world to protect his remaining properties, that he truly cared about).
MANIFESTATIONS
Entity of Captain Asa Clapp
No specific details were given to this haunting, but something must have given the indication that the paranormal activity that was experienced was indeed due to the good Captain Asa Clapp.
His apparition may have been seen in the house.
His unseen presence may have been felt, cold spots reported and even perhaps male footfalls have been heard and felt.
Perhaps other common signs of a haunting have been observed.
Female Entity
Not a happy camper! Likely, she is a member of either the Clapp or Stevens family.
Her sobbing has been heard all over the house.
Very unhappy, perhaps still grieving a loss of a family member, or some other tragedy she never got over.
If this entity is Captain Asa’s wife, perhaps she is upset because the good Captain is angry at her for having their home torn down, and she mourns for this reason.
She could be very upset about the wall and door being taken down between the Northwest and Northeast Rooms on the first floor, making one big room, perhaps destroying one of her favorite areas in the house.
Or perhaps she is unhappy that the structure is no longer the beautiful dream home of her family. It is in need of a boatload of money for its restoration.
This apparition has been described wearing a long, flowing dress.
PARANORMAL FINDINGS
No hard evidence of paranormal activity has been made public, such as EVPs, readings of instrumentation, photos or videos.
No psychic investigations have been made public either.
Plenty of people over the years have reported seeing her apparition and hearing her cries of woe and sadness.
Other paranormal activity suggesting that there was also a male presence in the house must have also been experienced by the staff and students, during the years that it was part of the Art School.
STILL HAUNTED?
Perhaps so. While there is nothing to prove her and his existence, the years of personal experiences of people leads one to think that the possibility of these entities still exist, and are still there.
Female Entity
While the sounds of her crying could be the wind blowing, seeing her apparition, and being able to say what she is wearing is pretty telling that they are seeing something. Reports of the usual paranormal activity of an active spirit aren’t mentioned though, like foot steps, items moving, doors opening and closing, disembodied voices, etc., which means that this haunting may be residual in nature.
If she is an intelligent spirit, perhaps she will cheer up, once the Charles Q Clapp House has been restored to its original grandeur, much like the stunning McLellan House, and used as a museum. Putting the wall & door back between the two rooms may placate her, if that was what upset her. As they restore her home, her presence may be strongly felt, and she may become more active, perhaps delighted that the home will now be properly cared for.
Entity of Captain Asa Clapp
Though his haunting has been reported in a source, nothing specific was reported publicly, though the possibilities were listed above. As restoration work is done, the workers may feel a strong presence looking over their shoulder, studying their efforts.
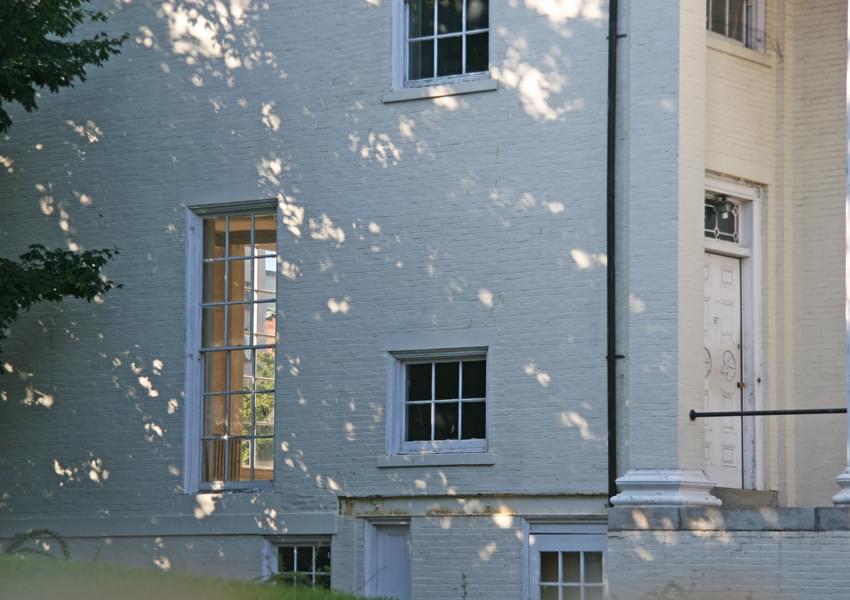
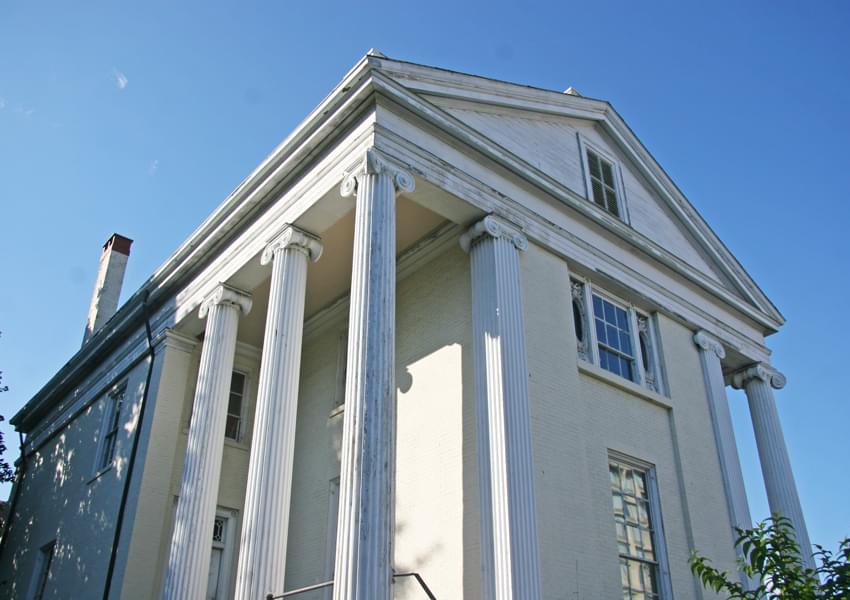
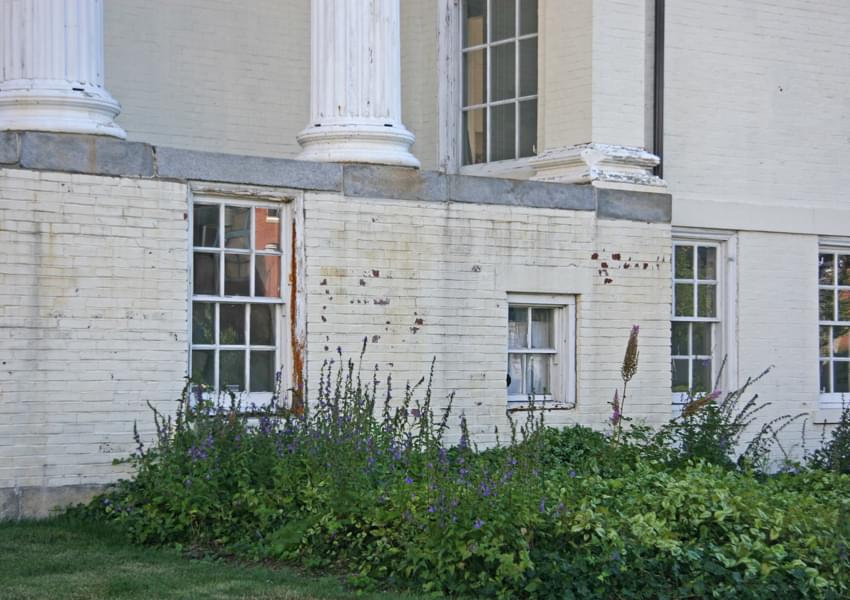
LOCATION
95 Spring Street
Portland, Maine
Charles Q. Clapp House can be found near the corner of Spring St. and High Street, in Portland, Maine. It sits next to a well-preserved brick mansion, The McLellan House, that was built right on the corner of Spring Street, and High Street. Both of these historic homes are part of the Portland Museum of Art.
SOURCES INCLUDE
- Ghosts of Maine, by T.M Gray, Schiffer Publishing, 2008.
- mainememory.net
- millswhitaker.com
- portlandlandmarks.org
- mainebusiness.mainetoday.com
- millswhitaker.com
Our Haunted Paranormal Stories are Written by Julie Carr
Our Photos are copyrighted by Tom Carr
Visit the memorable… Milwaukee Haunted Hotel


